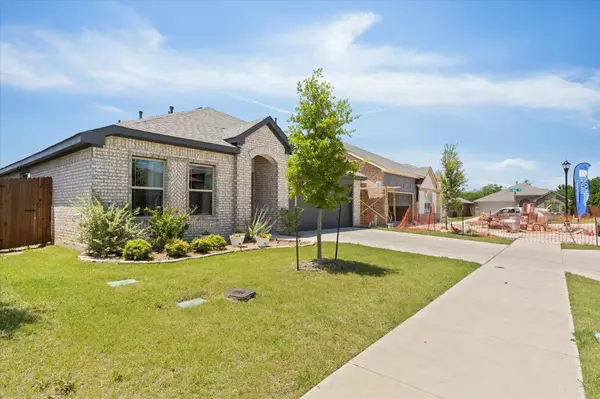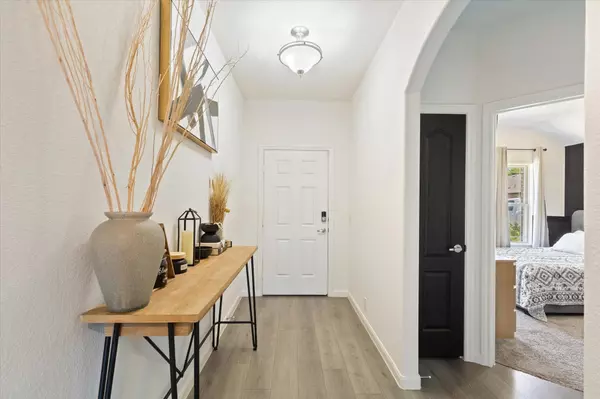For more information regarding the value of a property, please contact us for a free consultation.
1157 Country Glen Drive Godley, TX 76044
5 Beds
3 Baths
2,676 SqFt
Key Details
Property Type Single Family Home
Sub Type Single Family Residence
Listing Status Sold
Purchase Type For Sale
Square Footage 2,676 sqft
Price per Sqft $136
Subdivision Star Ranch Ph 3
MLS Listing ID 20335211
Sold Date 07/21/23
Style Traditional
Bedrooms 5
Full Baths 3
HOA Fees $32/ann
HOA Y/N Mandatory
Year Built 2021
Annual Tax Amount $8,840
Lot Size 6,011 Sqft
Acres 0.138
Property Description
Welcome home to Star Ranch! This home has 4 beds, 4 baths, plus a flex room currently used as an office and a bonus living area upstairs! Upon entering the home, you are greeted by two bedrooms and bathroom. Between the main floor bedrooms is a flex space, which would make a great office, playroom or workout room. Enter your gourmet kitchen with sleek cabinets, an island with quartz countertops, stainless steel appliances and upgraded light fixtures. The sellers added a beautiful dividing wall to add some separation between the dining and living areas. The first floor living area has great natural light pouring in and overlooks the backyard. The large owners suite is located at the rear of the home and features en suite bathroom with dual sinks and large walk in shower and closet. Up stairs is another large living area or flex space, the fourth bedroom and another full bathroom. The laundry room is by the secondary bedrooms and features mud bench area. Also has assumable solar panels.
Location
State TX
County Johnson
Direction Please refer to GPS.
Rooms
Dining Room 1
Interior
Interior Features Cable TV Available, Decorative Lighting, Eat-in Kitchen, High Speed Internet Available, Kitchen Island, Pantry, Walk-In Closet(s)
Heating Central, Electric
Cooling Ceiling Fan(s), Central Air, Electric
Flooring Carpet, Laminate, Tile
Appliance Dishwasher, Disposal
Heat Source Central, Electric
Laundry Utility Room, Full Size W/D Area, Washer Hookup
Exterior
Garage Spaces 1.0
Fence Back Yard, Fenced, Wood
Utilities Available City Sewer, City Water, Curbs
Roof Type Composition
Parking Type Garage Single Door, Garage, Garage Faces Front
Garage Yes
Building
Story Two
Foundation Slab
Level or Stories Two
Structure Type Brick
Schools
Elementary Schools Godley
Middle Schools Godley
High Schools Godley
School District Godley Isd
Others
Acceptable Financing Cash, Conventional, FHA, VA Loan
Listing Terms Cash, Conventional, FHA, VA Loan
Financing FHA
Read Less
Want to know what your home might be worth? Contact us for a FREE valuation!

Our team is ready to help you sell your home for the highest possible price ASAP

©2024 North Texas Real Estate Information Systems.
Bought with Ilse Rojas • Texas Connect Realty LLC






